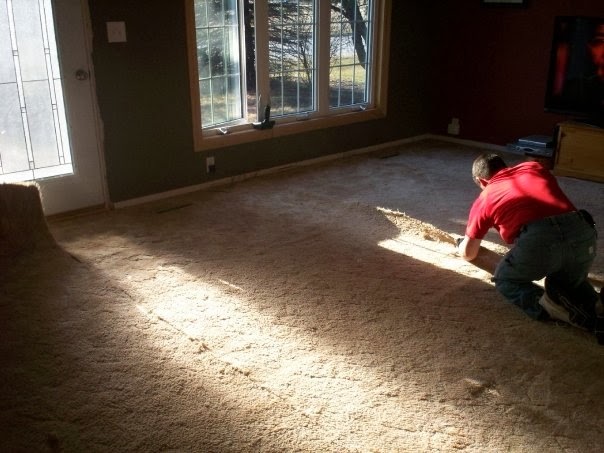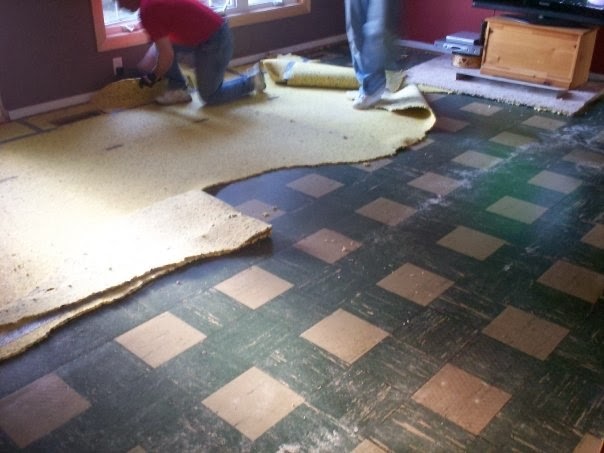Sometimes, it's exhausting.
But I can honestly tell you that I have never said afterwards that it wasn't worth it.
Enough babbling. Let's look at some pictures.
This is from when we pretended to be from Europe and moved everything into one room.
Just kidding. Obviously this is during the kitchen remodel and we had to move everything into our living room. That was a month-long endeavor in which I don't care to repeat. Meals were prepared by microwave in the basement or by our close friends at Pizza Hut.
I could not get rid of this carpet fast enough! Years of smokers in the house and wood stove soot had taken it's toll. It was time to go! (Note my mentioning of the wood stove. A fun fact post to come in the future :] )
And away we go! Or they go, I should really say. And when I say "they", who I mean are Ryan and Dustin. Now would be a good time to introduce you to Dustin since you're checking out his tush. Dustin is a childhood friend of Ryan and I and has been a major contributor to The House. He works for food and beer. Everyone should have a Dustin.
Buh-bye yucky carpet.
Hello tile from 1954
I don't know if it's just me but I actually think this tile is kinda cool. But I will admit that I was pretty bummed that we didn't have hardwood flooring hiding under the carpet. That was the common flooring for homes of that era. But not ours. Darn it anyways.
Removing the tile was pretty easy. We used a straight-edged hoe and it came right up.
For once something was actually easy!
Break time! Definitely earned. Those little blue and silver cans you see them holding are a must have when doing any sort of remodeling.
And now the after photos........
This is the same flooring we put in the kitchen: Hickory. Hickory is one of my most favorite wood types. I love the randomness of it. And more importantly, it hides dirt really good.
We bought this flooring at one of the big box stores in town. It was completely pre-finished. All we had to do was install it. My uncle owned a flooring nailer we were able to borrow but if you ever do this, you can always just rent one from the local hardware store.
Oh hi, Jace. Those are ugly pajamas you have on.
My floors are really dirty in these pictures. See?!?! I told you this Hickory is awesome for slackin' floor cleaners like me!
This is one more item we sort of missed the boat on... This step would have made a great hidden storage area for things like blankets, dog toys, apple cores or half-eaten peanut butter sandwiches. Oh well. Next time.
One more project down, a few more to go!

















































