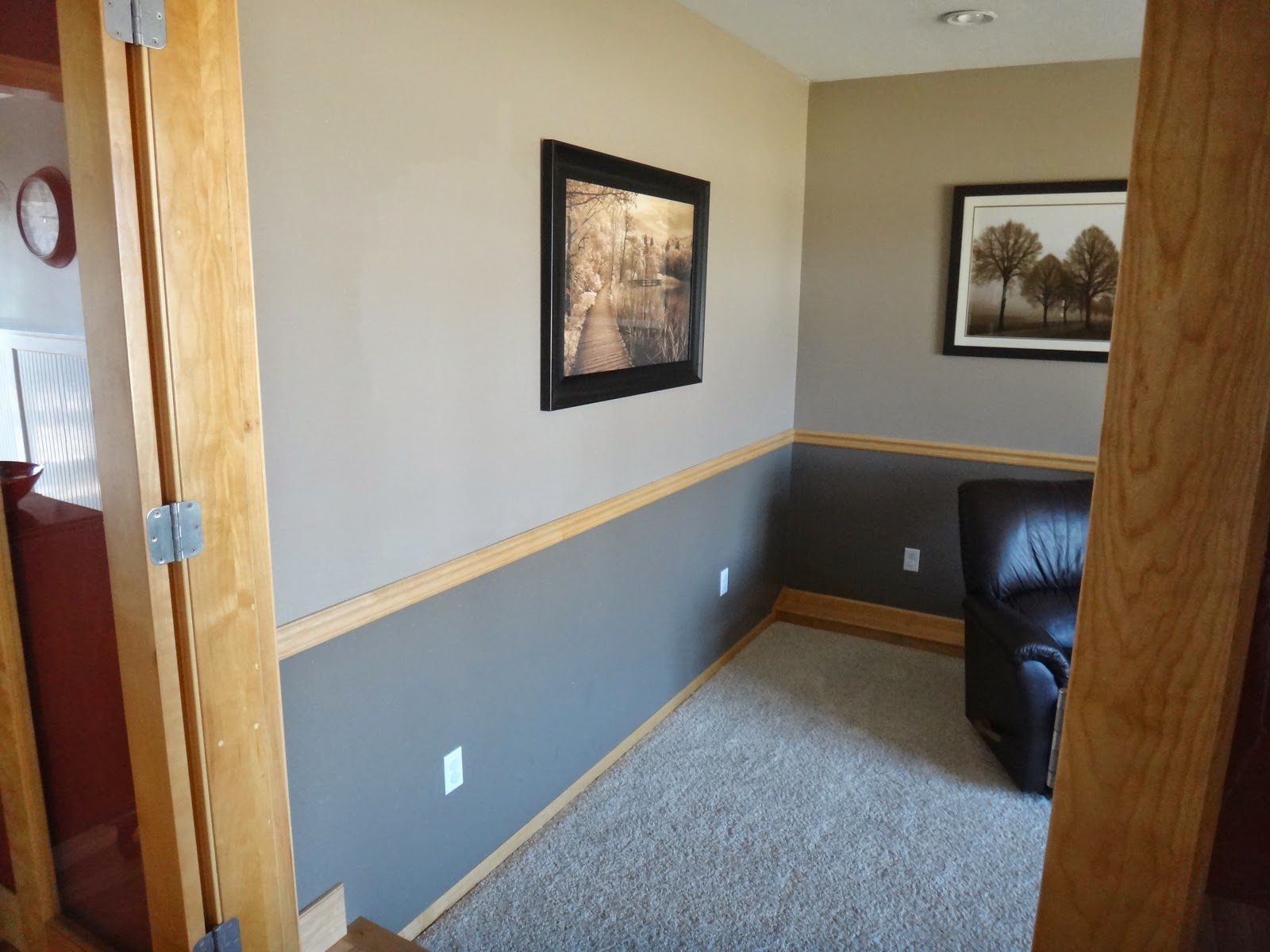***WARNING***
The following photos may be disturbing to some. Unless you're a child of the 70's.
No disrespect to Grandma and Grandpa because I'm sure at the time of decorating, this was the shiznit. Hell, my mom's baby shower for me was held in it so it had to be grand. But seriously.....
SERIOUSLY.
Behold! What we lovingly referred to as The Jungle Room.
Breathe.... Breathe.....
Yes, that is a carpeted WALL.
Howie, our beloved cat, may he rest in peace, liked to run through the house and then up and across the wall. I bet there's not a lot of people that can say, "My cat likes to run across our shag carpet wall." You're envious, I know.
Breathe.... Breathe.....
Just in case you missed some of the groovy features of this room, I will gladly list them for you:
- Brown, orange & yellow shag carpeting or what I like to call, Calico shag carpeting
- Dark brown paneling
- A Calico shag carpet WALL
- Wrought iron stair railings
- Wooden shakes wall covering (wall to the far right, kinda hard for you to see thank God)
- Calico shag carpet plant ledge
- Drop-ceiling
- Fluorescent lighting
- A dude in a maroon velvet shirt
- Baseboard heaters
- Squeaky floor insulated with vermiculite (I know you can't SEE it but it was there, trust me)
- Calico shag carpeting
- And, calico shag carpeting
When we started to de-clutter the house after we moved in, I found the actual rake for the carpet. I had no idea what it was at the time. I thought it was a kids toy rake until my Mom told me what it was for: raking the carpet. WTF. I regret junking it as since then, I've gotten into antiquing.
This was a project I really dropped the ball on when it came to taking photos. But I do have a really good excuse why. And if an excuse is good enough, it's not an excuse, it's a reason. My reason for being a poor photographer/biographer was I was pregnant with Jace during the majority of this remodel and with everything that you saw in that room, we agreed it would be in my best interest (and the baby's) to avoid it so that Jace wouldn't be born with 3 arms, a bowl-cut hairdo, singing 'hey hey we're the Monkees"
I digress. Again.
Let's take a lookey at today......
Remember the shag carpet wall? Gone.
And if you've noticed, the now-no-carpet-wall has been moved in. This is the wall that we added to make The Mudroom.
French doors that people would see me running through the house in my underwear: Gone.
Dark paneling and wooden shakes: Gone.
Plant ledge and huge picture windows: Gone.
Drop ceiling with horrid fluorescent lights: Gone.
Wrought iron stair railing: Gone.
And last but not least.. calico shag carpet: GONE!
But not forgotten. Obviously.
Unfortunately, I wasn't able to find a "before" picture for this side of the room. And it's a shame because where you now see our built-in entertainment center (also built by our buddies at Northland Custom Woodworking) was a tiny room that you would step up into and what we called "The Ham Radio Room." (I will fill you in on what this room was all about soon! Here's a hint: it had a ham radio in it.) The space you see underneath the entertainment center is a cement footing that we were unable to remove so the area the entertainment center fills up was essentially 'dead space' so we made it undead by putting the TV there. Great area for it and the millions of dust bunnies that live behind it. The bunnies are so happy there. They just keep multiplying and I just don't have the heart to get rid of them. Especially this close to Easter.









No comments:
Post a Comment