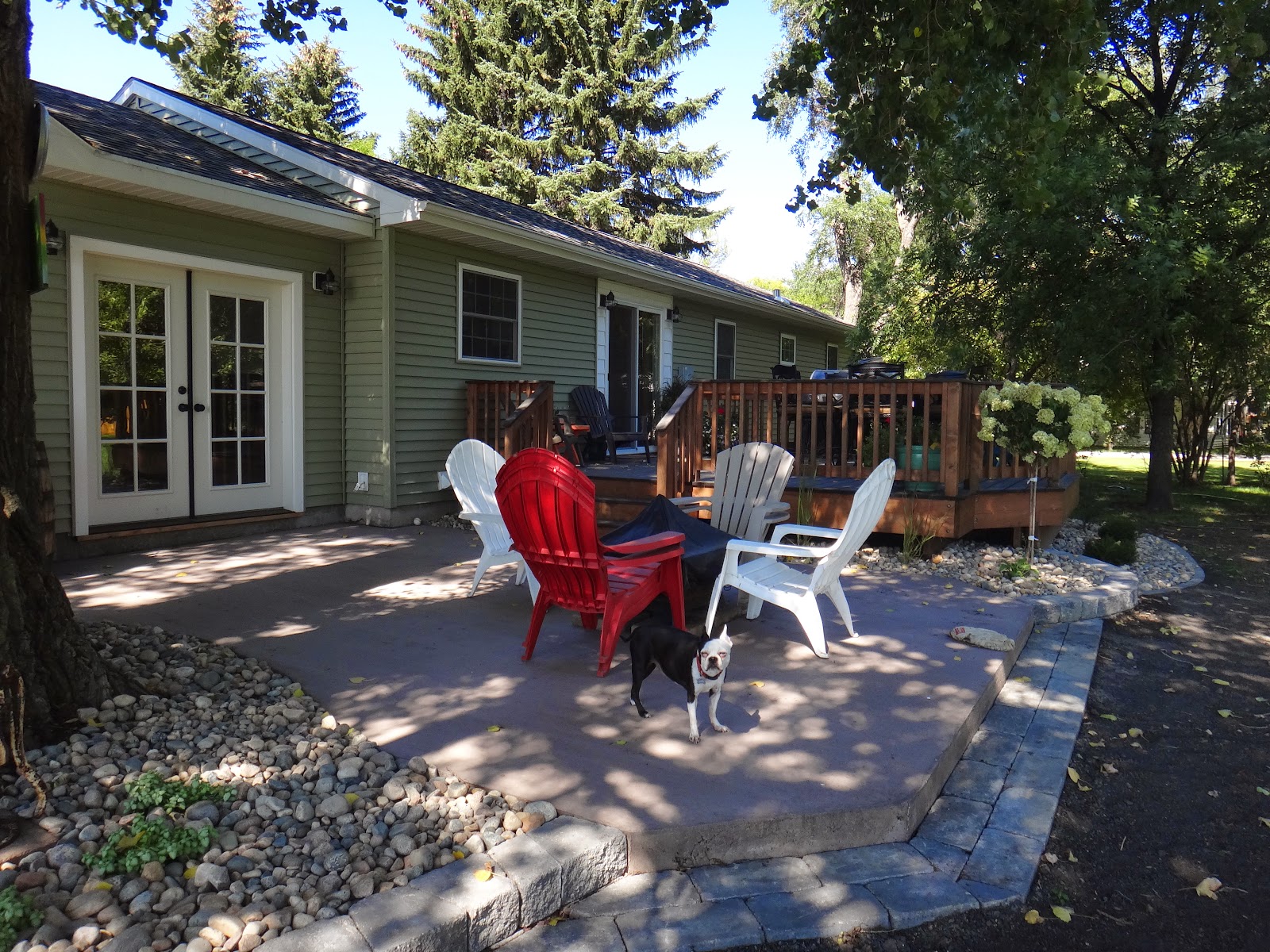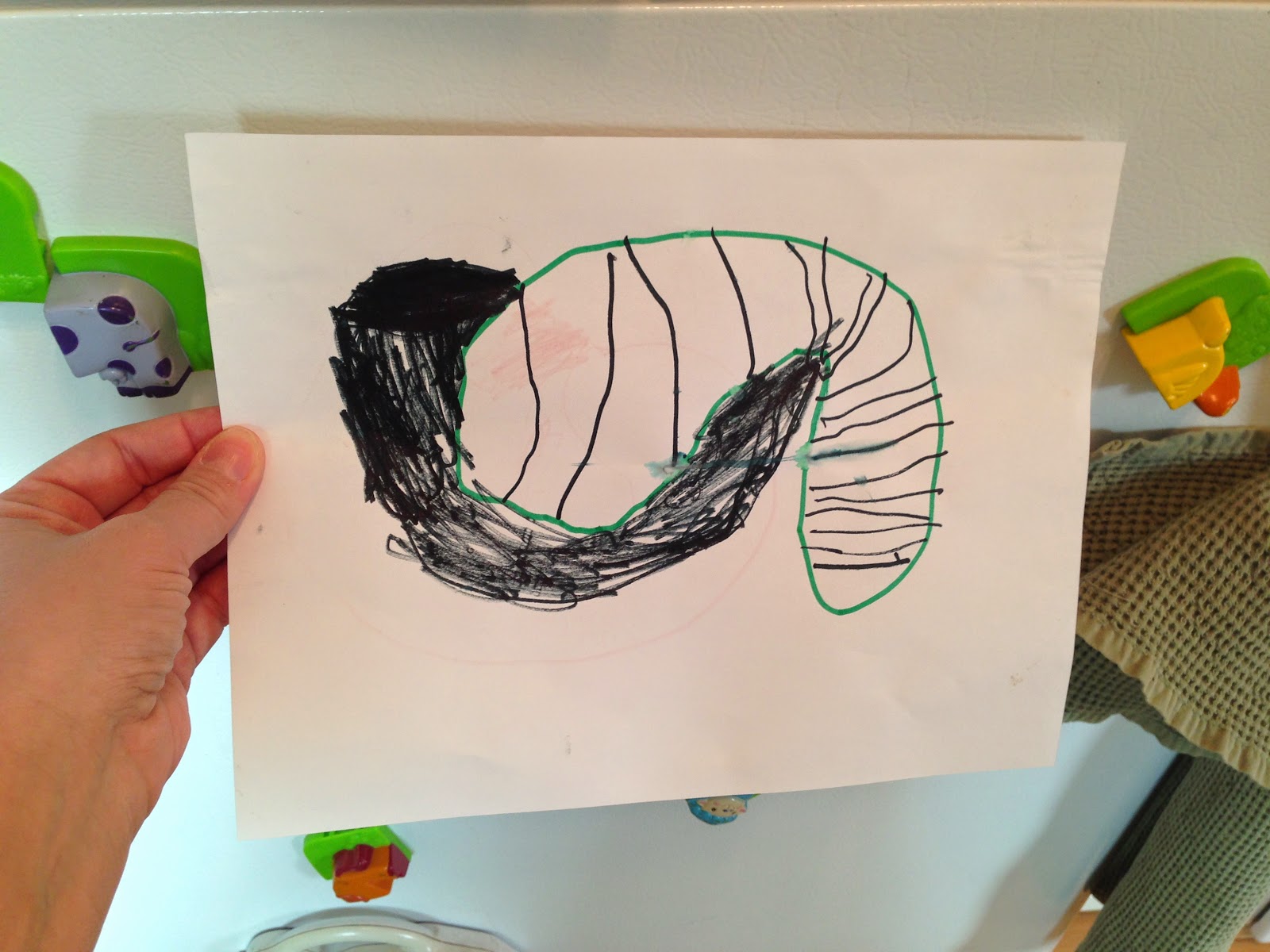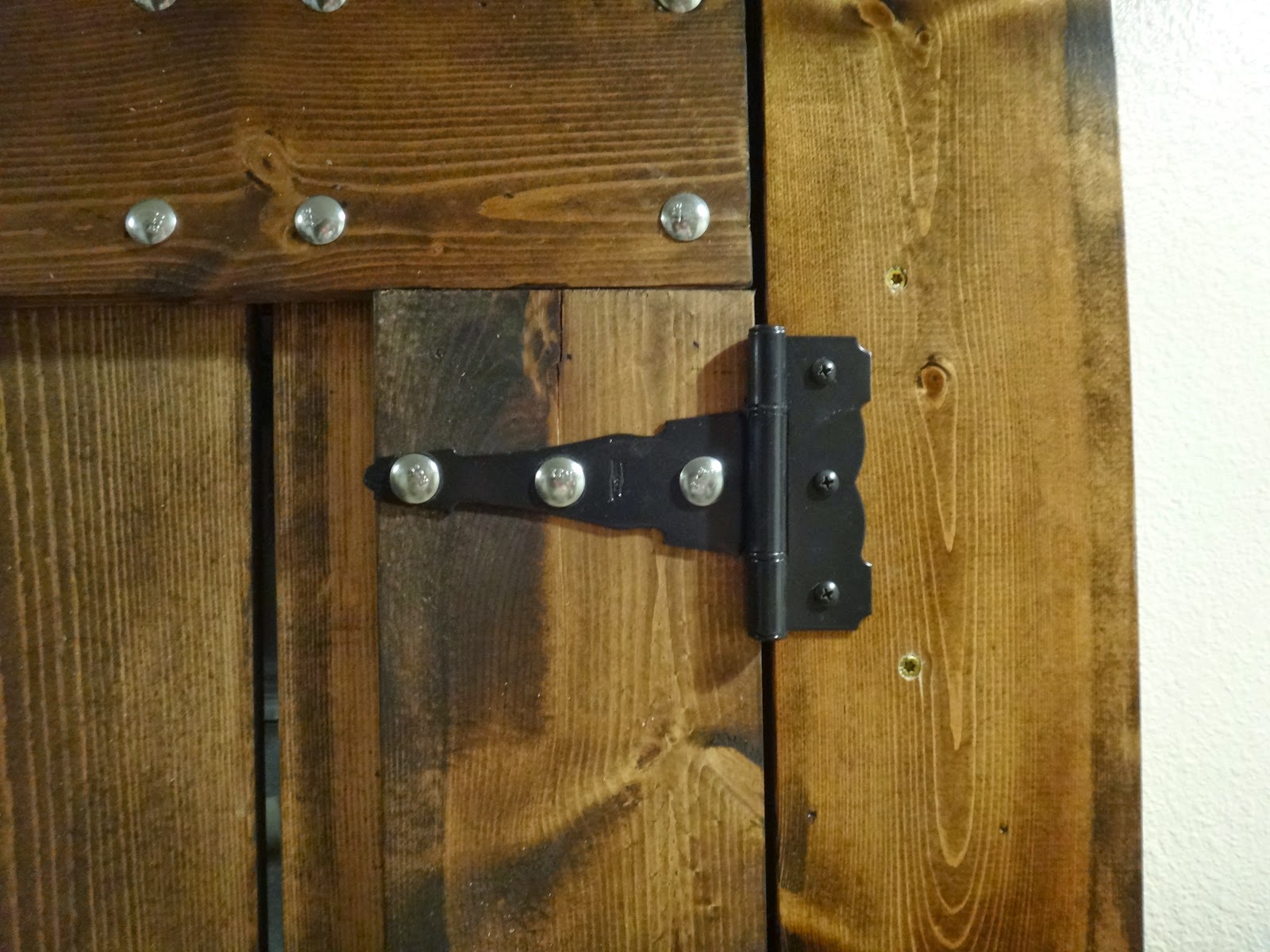Evan, our 5 year old, asked us this weekend:
"Do you know what my favorite part of pre-school is?"
Us: "What?"
Evan: "Leaving."
Good stuff.... What does this have to do with this blog post? Nothing. Absolutely nothing.
On with it!
We now have a foyer. Hallelujah! You can come to our house and walk in more than one step and not have to worry about taking a swan dive down the basement stairs. Life is good.
I'll admit that I've struggled with this room as to what to do. Do we texture, paint the walls, throw down some tile and call it good? After all, it's just a foyer where dirt, backpacks and smelly shoes gather. Or, do we go ape sh*! and have fun with it?
Well, I'd hate to disappoint you......
Another admission by yours truly: I have totally jumped on the re-purpose, old barn wood,
get-a-tetanus-shot-before-you-hang-that-thing-on-your-wall bandwagon.
Look, I even have my own bandwagon!

Well, part of one, anyways. Remember my little preview from my earlier post? Click here if you need a refresher.
This is what became of it. For those of you who are still wondering 'what in the hell is it?', this is a buckboard aka the seat of a wagon. We bought it and repurposed it into a bench for the foyer. Super hubby added the wood to the bottom and wah-lah! I would also like to add a horse to it. Hubby won't let me though. Dag nab-it.
The inspiration. That's what we will call this. This was the inspiration for the "theme" of the new foyer. I'm all about themes. Themes are FUN! I love themes.
Let me ask you this... Have you ever taped and textured? Have you ever taped and textured while under the influence? Well let me tell you, it doesn't matter what your answer is to either of these questions because regardless, IT SUCKS!
So, the less that we can do of it, the better. Covering up things is kinda fun so we're gonna run with that. We're gonna cover up the ceiling with tile and cover up the biggest wall with wood. The latter hasn't actually happened yet and for me to state in a roundabout way that it's easier than taping and texturing is premature but I'm pretty confident in the fact that I'm wrong a lot and admitting that, is the first step. Wait. What are we talking about, again?
Starting with the floor.... what to do... Tile or wood? Wood or tile? Tile. No, wood!! Ok, wood. What kind of wood? Isn't it strange how when you look at a word for a long time it starts to look weird and wrong? I digress. Hickory. No, Maple. No, Walnut. How about oak? Ugh. Compromise. Pick two. Ok - Maple and Oak. Natural Maple and Midnight Oak to be exact. I totally just had an argument with myself.
We're gonna do what I will call "pinstriping" the floor by alternating the 2 different types of wood every 2 rows: 2 rows maple-2 rows oak-2 rows maple-2 rows oak now bow to your partner, promenade.
Next up, the ceiling.
Remember this?
Le faux tin ceiling.
We're gonna do this again but try a copper color this time. And I may just ruin it when I try to do a dark color distress over the top of it. We'll see what happens.
I'm sure I'll swear you'll hear, all about it.
Built-in lockers for all of our crap.....
Annnnd, a wood wall.
Wood you?
Could you?
I like to paint,
I do for sure!
But I can't,
I won't,
I refuse,
TO TEXTURE!
We got ourselves a big ol' pile of barn wood and we're gonna cover this baby with it.
And while we're at it, let's throw in a chandelier.
Why the hell not, weez all classy folk..... Right?
Oh yes, and let's not forget:
Any guesses yet as to what's gonna go in these 3 perfectly framed out spaces???
Hint:
Yeah, that's not a hint.
My wine is kicking in and I'm all of a sudden in a very giving mood.
Ready.... Set..... Go!!


.JPG)














































